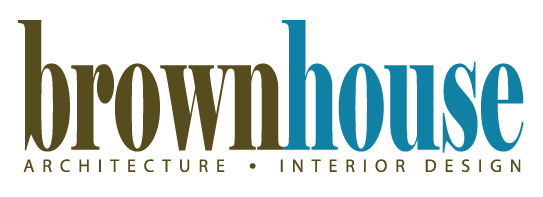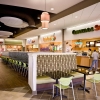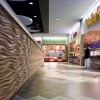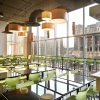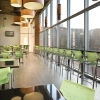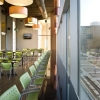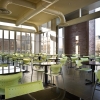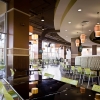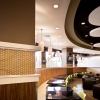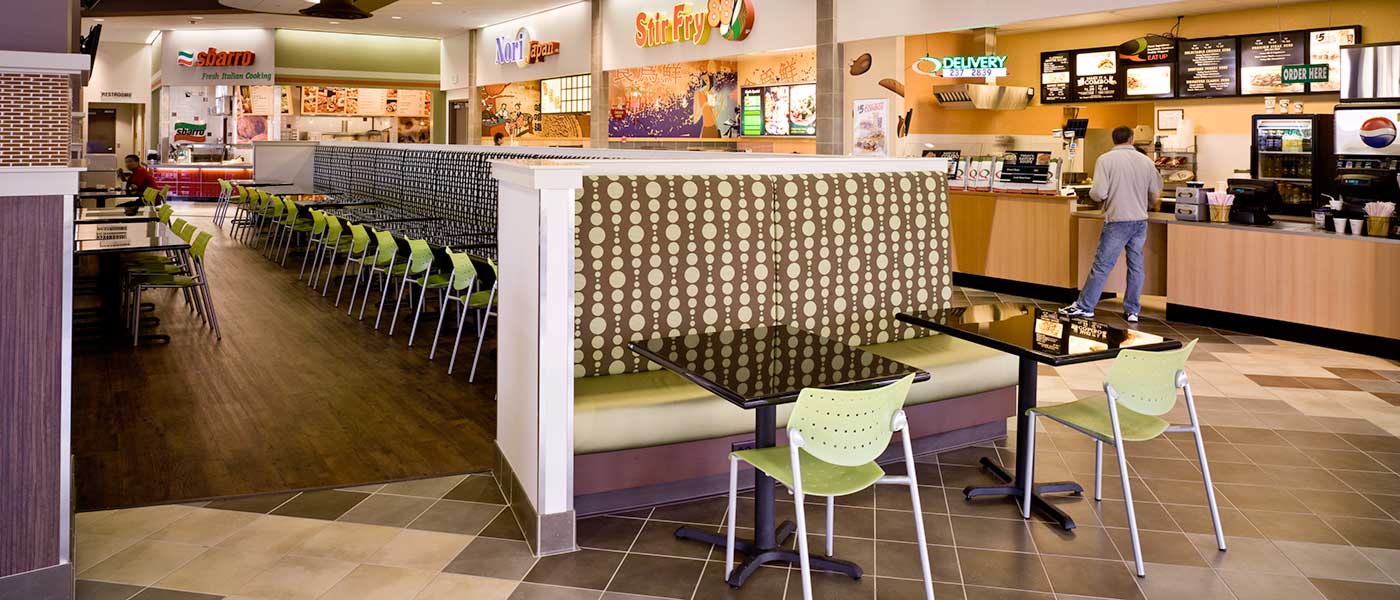
U Square Food Court
U Square Food Court
Client | Executive Management, Inc.
Location | U Square Development
General Contractor | J.H. Findorff
Property Size | 18,000 square feet
Services Performed | Architecture, Interior Design, Procurement Services
This project featured an upscale, multiple-vendor food court with seating for 550, including outdoor dining space. The design intent was to create a dynamic and energetic space that is a complete departure from the typical food court dining experience. Playing to the strengths of the setting on the second floor of a mixed-use, high-rise building, the design is dramatic, high-impact and cutting edge. A four-season, outdoor patio provides an excellent transition between indoor and outdoor spaces. The use of bright, large-scale chandeliers provides visual interest and speaks to the pedestrian sidewalks of the busy street below.
