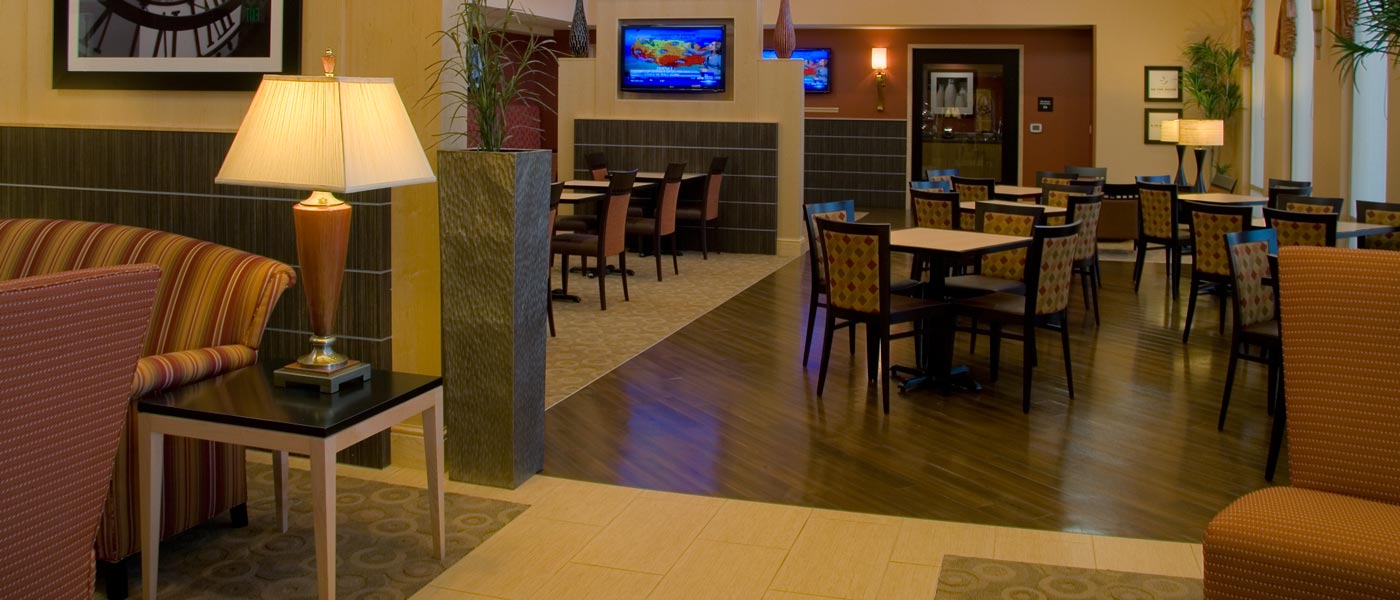
Hampton Inn & Suites
Hampton Inn & Suites
Client | North Central Group
Location | Madison, WI
General Contractor | Kraemer Brothers LLC
Property Size | 85,250 square feet, 132 rooms
Services Performed | Interior Design
Brownhouse designed all guest room and public space finishes for this new construction hotel project. Working within the Hilton brand standard program and working with the tastes of the hotel ownership group, Brownhouse developed an aesthetically interesting and visually alluring palette of materials. Additionally, special consideration to the two-story lobby and dining area presented unique opportunity to place large scale chandeliers and unique seating options throughout the space.







