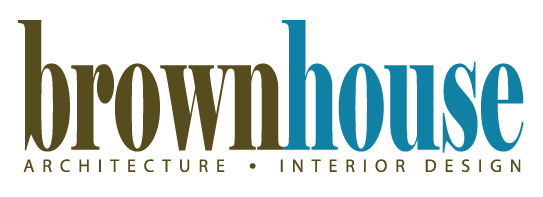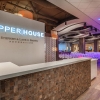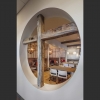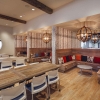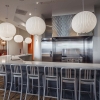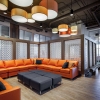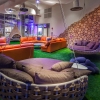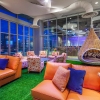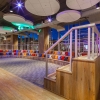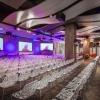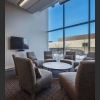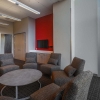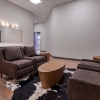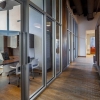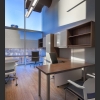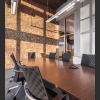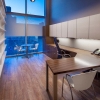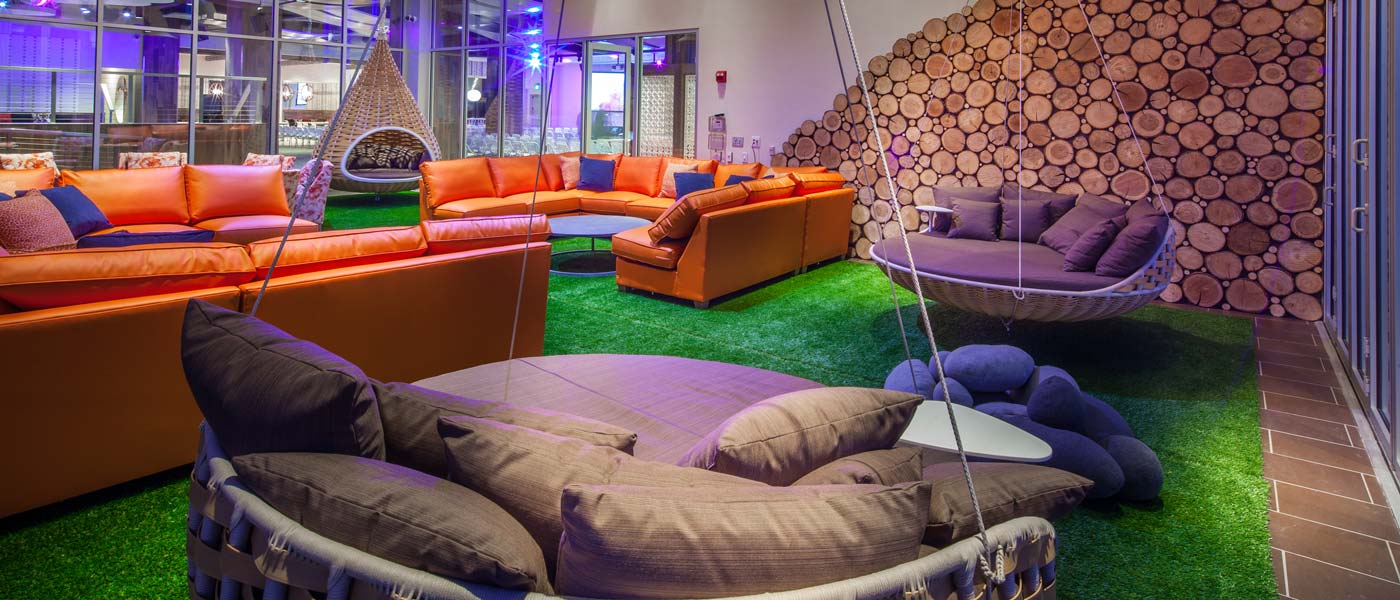
Upper|House
Upper|House
Client | Private Foundation
Location | Madison, Wisconsin
General Contractor | Findorff
Property size | 16,500 s.f.
Services performed | Architecture, Interior Design
Brownhouse provided full service architecture and interior design services to re-imagine a space located in a large high rise housing complex
located in the heart of the UW campus. The client’s mission is to reach primarily UW students and faculty, providing educational events, seminars, speakers, music venues and group events. The design needed to satisfy all of the various activities, be flexible, and provide a compelling design to attract a young and diverse audience.
A sophisticated sound and visual system was integral to the function of the space, and a full commercial kitchen. Brownhouse created a compelling environment using soft wood tones, modern materials mixed with old timbers, and highlighted with white furnishings. The “Porch” is an inviting lounge area with accordion style doors to open to full outdoor access, swings and grass flooring. The project is being heralded as an example of outstanding design by the community.
