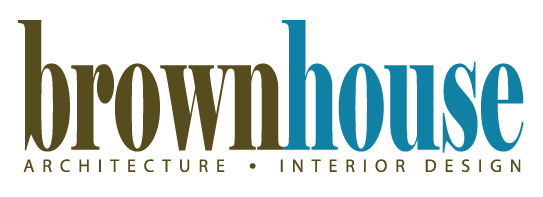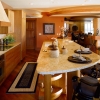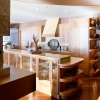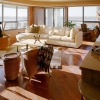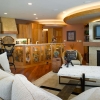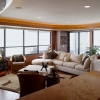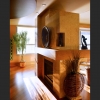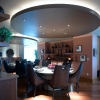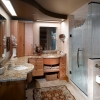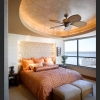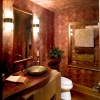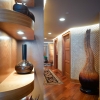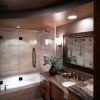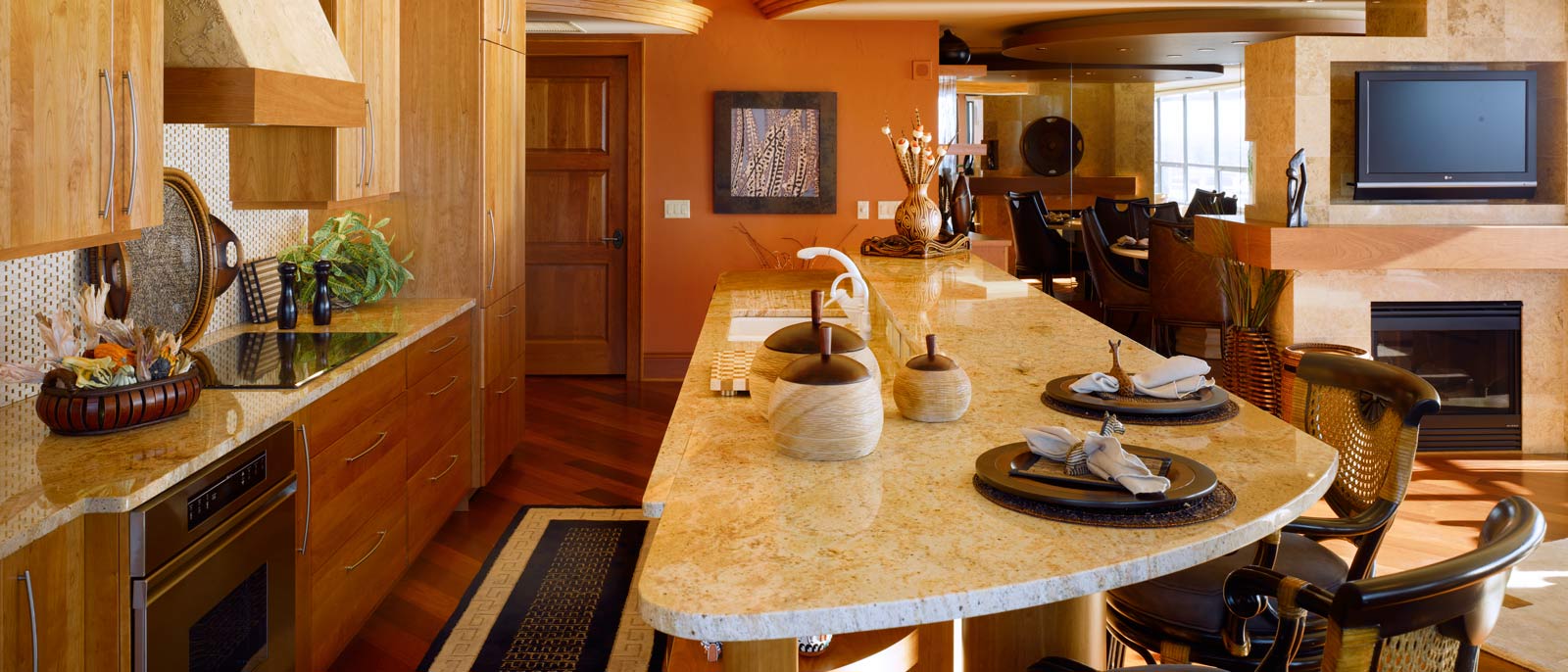
Pagelow
Pagelow
Location | Madison, Wisconsin
General Contractor | Convergence
Property Size | 2,100 sq. ft.
Services Performed | Architecture, Interior Design
The Pagelow residence is a study in textures. Grasses and bamboo are combined with travertine and other natural materials in the overall neutral palette. The curve is a design element repeated throughout the home, moving the visitor from the entry into the living areas, rolling along the walls, moulding and shelving. A circular ceiling was designed in the dining area to reflect the round travertine table below, and a mirrored wall expands the small space, connecting the two-sided fireplace with the larger, open living area. A luxurious master bedroom is a true retreat, with no media to interrupt, and opens into a wonderful bath with Kohler shower tower and spacious vanity area.
