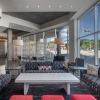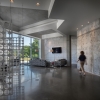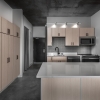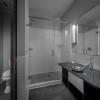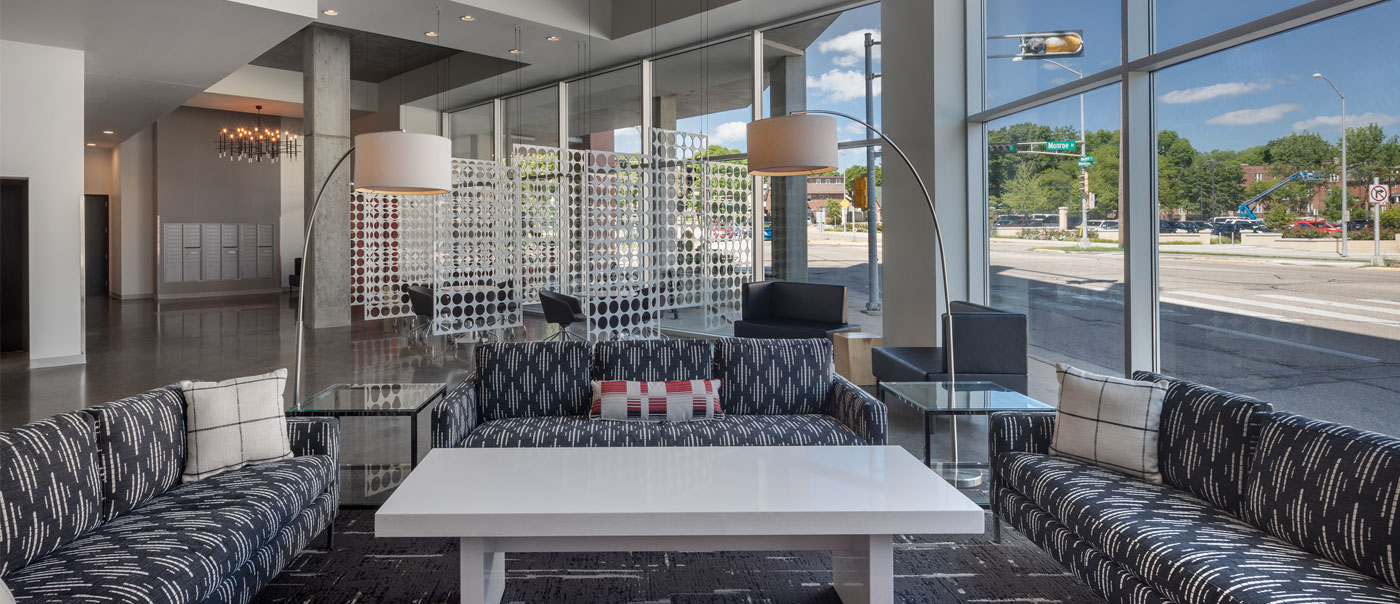
Stadium Lofts
Stadium Lofts
Location | Madison, Wisconsin
General Contractor | Findorff
Property Size | 37,000 sq. ft.
Services Performed | Architecture, Interior Design
Brownhouse reimagined this 48-unit boutique hotel situated across the street from the University of Wisconsin Madison football stadium into rental property. Kitchens and closets were added to each hotel suite resulting in an upscale urban environment for students and non-students. Two new units were added on the first floor where the hotel ballroom was located. The lobby area was transformed into a modern lounge area for residents. With an extremely tight build-out schedule, and limited budget, Brownhouse delivered a desirable apartment home to the owner, who was able to fill the building in an unprecedented amount of time.



